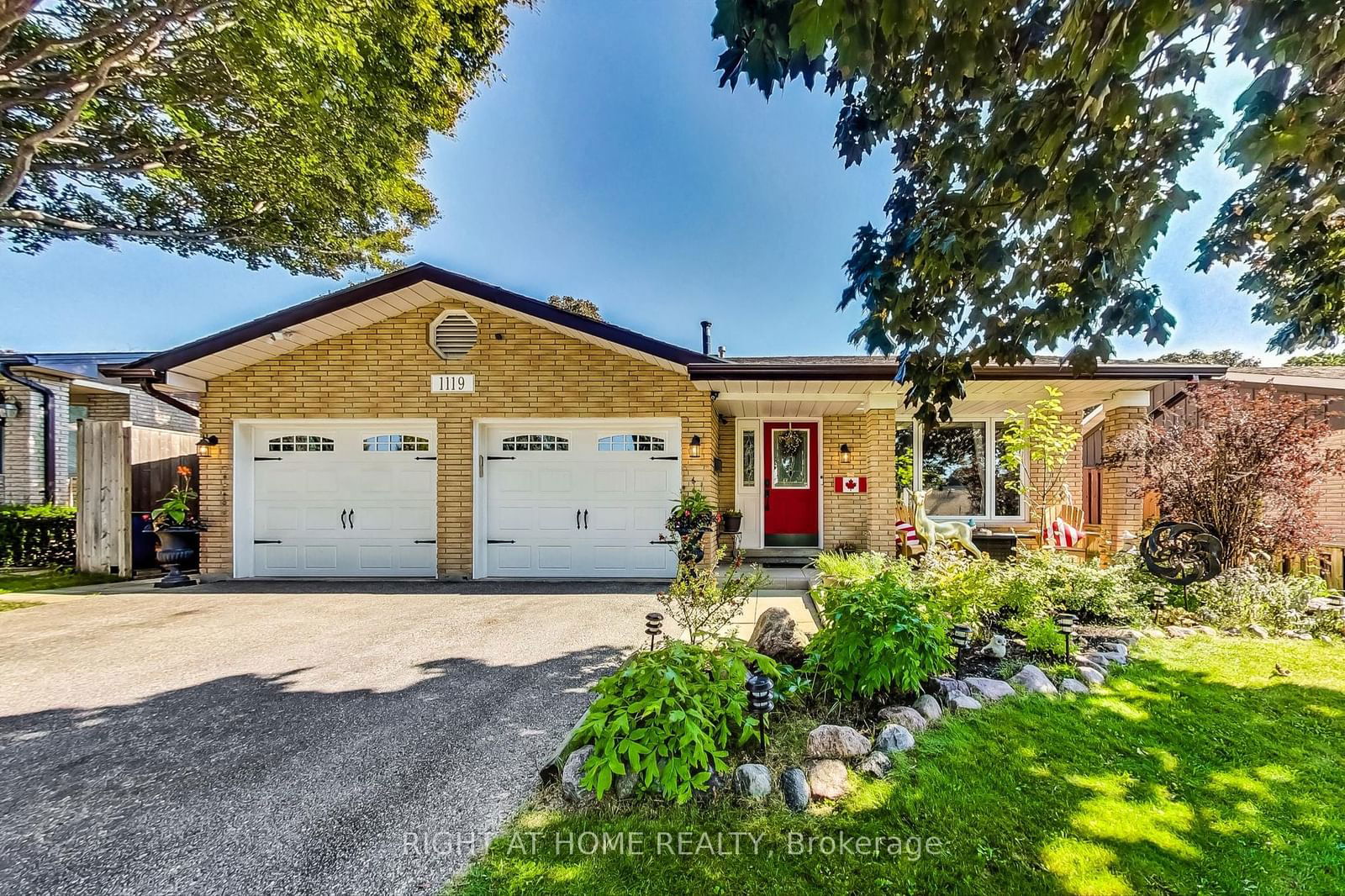$950,000
$***,***
3+1-Bed
3-Bath
Listed on 9/20/24
Listed by RIGHT AT HOME REALTY
This home has it all. A newly updated chef's kitchen with high-end appliances, 2 skylights for plenty of natural light, a heated garage workshop with a side entrance leading to a BBQ zone and a composite deck with glass railings. Enjoy the party-sized backyard including a removable 12x24ft pool, a Toolshed wired w/ electricity, a Gazeebo and a pergola with curtains. Use the separate entrance to the lower level for access to the washroom and media room in the finished basement. There's space for everyone with an extra large kitchen featuring a quartz countertop, including a waterfall breakfast island, Undermount sink, wine fridge, pot-filler by the stove, central vacuum with kitchen SweepVac for easy cleaning, and touchscreen fridge. Gather the entire family in the formal dining room featuring a large picture window and built-in shelves. Your new home has 4 bedrooms, 3 washrooms, a huge laundry room and plenty of storage. This home is a must see with lots of extras.
Pool and all related equipment, Pergola, a Gazeebo by the pool, 2 Storey Tool Shed, high-end Stainless Steel appliances, security cameras, digital locks and door bell.
E9359498
Detached, Backsplit 4
8+3
3+1
3
2
Attached
6
Central Air
Finished, Sep Entrance
Y
Brick, Vinyl Siding
Forced Air
Y
Abv Grnd
$6,571.70 (2024)
133.73x55.00 (Feet)
